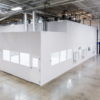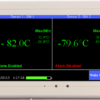Clean Room Design
Designing a clean room involves a great deal of consideration and planning prior to the actual build. Since there are numerous different cleanroom setups for varied uses, designing your clean room should be highly specific to the work that will be carried out once built.
Types of Clean Rooms
In addition to clean room standards discussed in previous articles, there are also differences in the physical construction materials and techniques in the clean room itself. Clean rooms can be built using sheet rock on metal studs, panel-post clean room systems, panel-panel clean room systems, double wall systems and furring wall systems. If you are thinking about modular clean room construction, expect higher costs than when using traditional building materials.
At the same time specific materials are being considered, it is also important to think about what the clean room will be used for. There are a few primary types of clean rooms: General clean room design, bio-pharmaceutical cleanrooms, ISO standard cleanrooms (microelectronics), and USP 797 cleanrooms (pharmaceutical/compounding).
Once the clean room use and materials are determines, it is important to next think about ventilation; the HVAC or airflow system in a clean room is at the core of what makes any room a clean room. Without properly designed airflow systems in place, a cleanroom is like any other room. Dirty.
Airflow in clean room design can be divided into two main categories, Single Pass Airflow Design and Recirculating Airflow Design. In a single-pass system, air surrounding the clean room is sucked in to the clean room through special filters, cleaned, and then expelled out of the clean room in to open air.
In a recirculating airflow design, air handling units (special clean room HVAC systems), the air is conditioned, drawn through low wall air returns and then into a ceiling plenum. Recirculating airflow cleanrooms are typically installed when there are temperature and relative humidity requirements. These help to isolate the clean room and air flow for greater environmental control.
Walls and Components
As with any cleanroom design, it is important that flexibility and the possibility for expanding the square footage of a clean room is an option. Many of the hardware and wall-based features of a clean room are specially designed to accommodate highly technical electronics, wiring and other fixtures.
Chase walls
Certain walls in cleanroom construction contain wire chases. These can exist in modular cleanrooms where there is solid core panels or traditional construction involving studs and paneling. The purpose of a wire chase is to have a conduit/routing system for electrical wiring and plumbing. In some cases, pneumatic air tubing or pressure
Chases can vary in depth size, depending on the overall thickness of the chase wall itself.
Bulkheads
For many cleanrooms, there is the constant need for new equipment to be moved in and out. Bulkheads are pre-designed penetrations in the cleanroom walls that accommodate appliances, hardware and other fixtures. They are usually sealed off, but have removable access panels by which a clean room user can insert hardware that is sealed once installed.
Seamless Walls, struts and batten wall systems in clean rooms are all optional configurations and accessory-driven additions that can make using a clean room easier and more functional in terms of design and production.
Cleanroom Design by Type
When considering your cleanroom, it is important to think about common focus patterns that are unique to various industries. Here is an example of some areas of focus for clean rooms:
Microelectronics: Attention to total particulate counts, process yields, reliability, functionality, and cost of ongogin operations.
Life Sciences/Bio: Concerned with physical matter in terms of contamination, must adhere to GMP regulations and guidelines, finishes must be easily wiped down, cleaned, and overall concerned with joints, crevices, recesses, adn overall cleanliness.
No matter why you are building a clean room, or what materials would suit you best, it is important to work with a builder that understands the unique challenges of operating a cleanroom.



